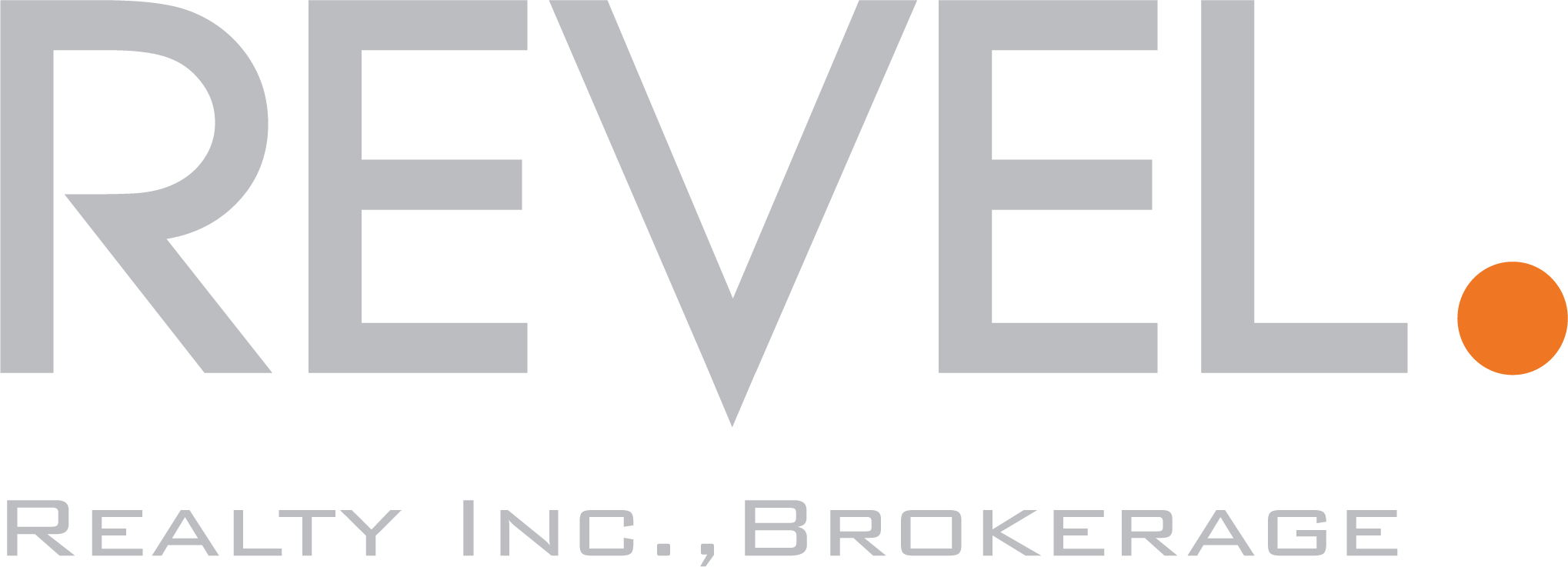This Mattamy Albion Bay 3+1 bedroom model is absolutely move in ready for you and your family! Note: This home offers a 46’ wide lot – most homes in this price range are only 36′!
The exterior of the home greets you with a large front porch – excellent for your morning coffees! This home has 9ft ceilings and an open concept modern feel throughout.
Living and Dining allows more than enough space to entertain and can host dinner parties of 20 or MORE! The kitchen is the alternate chef’s model layout – which allows for a HUGE island… more prep area to work with! Of course, all appliances are included.
The master retreat offers a 4 piece washroom with a large soaker tub – perfect for relaxation! The second bedroom is MASSIVE – an L-shaped dream room, to fill with bunk beds, dressers and desks, the choice is yours! Great for pairing up the kids!
NOTE: Your future fourth bedroom is currently used as a media room but conversion to 4th bedroom is actually quite simple, since there is already a great Walk-in closet there as well! Second floor laundry – never carry a load up and down the stairs again!
Garage door access makes everyday life that much easier – Nobody wants to park in their garage and have to walk around to the front door! California shutters, Full privacy fence with 6×6 posts, a two-tiered deck and, no houses directly facing your backyard! Enjoy views of the open air and escarpment as well – complete serenity.
There are two wonderful schools in the area, parks, and nearby access to the future Milton Education Village on Tremaine! Transit and shopping nearby, Hawthorne Village on the Escarpment is the perfect place for a growing family!
Book a showing today!

