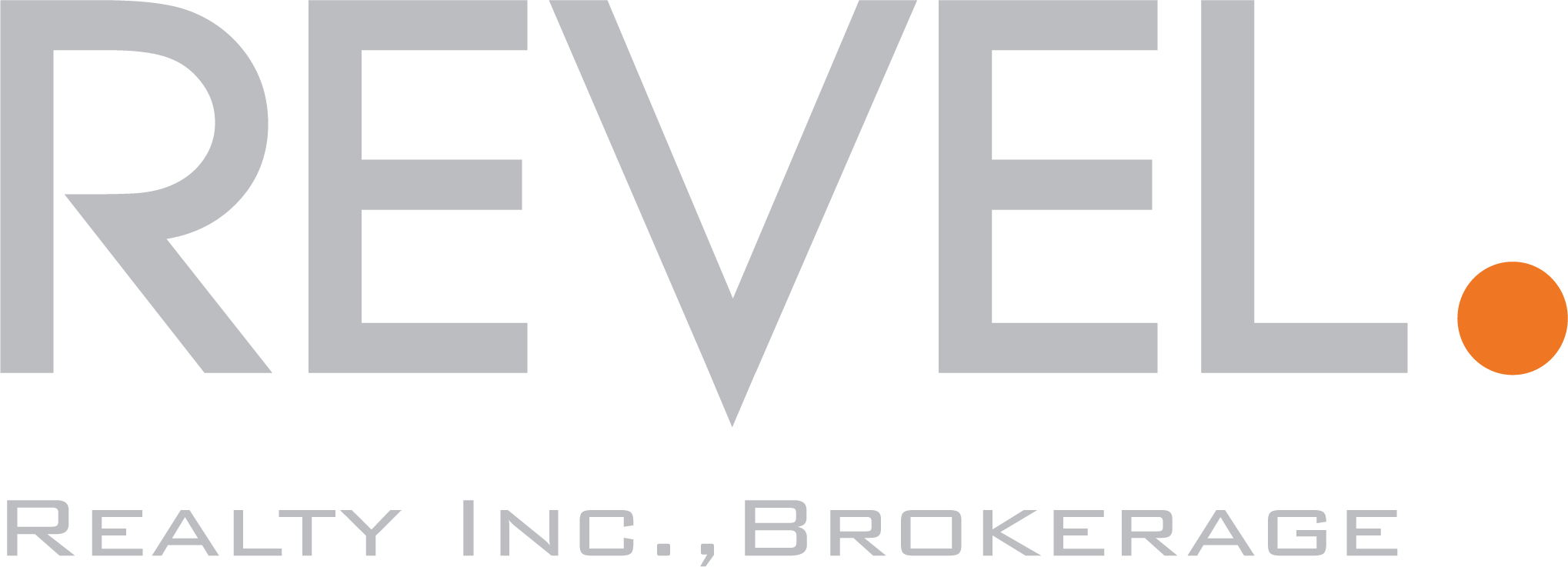Listed at $650,000 — HD VIDEO TOUR IS BELOW!
This 3 bedroom + FULLY finished basement home is nicely equipped with all the right upgrades. Everything is done here… move in without having to spend a dime, and don’t settle for homes with less features and upgrades!
Located on a quiet street, this Mattamy 34 Plan 4 offers 1835 sqft PLUS a fully finished basement (done WITH PERMITS!) with separate Den, 4th washroom and wetbar / kitchenette. Walk your kids to two elementary schools (Lumen Christi Catholic School or PL Robertson Public School), splash pads, tennis courts and much more! We’re also close to a great selection of shops, public transit, the Milton Velodrome and the Milton Hospital. Highways 401, 407 and 403 are just a short drive away – great for commuters!
The main floor features 9 ft ceilings, oak staircase and dark hardwood flooring (hardwood continues onto the 2nd floor as well… no carpet on either floor!)
Conveniently located off the foyer is your Home Office, perfect for client visits. Don’t work from home? No problem – this space is also an ideal music room, kids’ playroom, or a separate Living Room for visiting family – easy 4th Bedroom conversion, if you like!
The Dining Room is open concept, and conveniently located off the Kitchen. Having parties of 10+ people will never be a problem! This room is not only big but features a large bright window and MORE hardwood flooring that creates the perfect finishing touches.
Directly across, you will find the 18ft wide Family Room which is a great size – accommodate any size or configuration of furniture. It’s also open to the Kitchen which means you never have to take your eyes off the kids or separate yourself from your guests when preparing meals.
The large eat-in Kitchen will not disappoint! The cloud white cabinetry offers loads of cupboard and counter space. Don’t forget to check out the stainless steel appliances, HUGE walk-in pantry, and breakfast bar – you can also add bar stools for EXTRA seating! The Breakfast area is the perfect spot for casual everyday dining.
The dark hardwood stairs will lead you to 3 spacious Bedrooms, a 2nd-floor laundry, and MORE hardwood flooring.
The HUGE Master Suite is fully equipped with a large walk-in closet and linen closet – never fight for space as there is enough room for his and hers! Relax in the 4 pc spa-inspired bathroom with full height vanity, soaker tub, and frameless glass shower- this is the ensuite bath you’ve been waiting for.
The FULLY finished basement is a BONUS and was done WITH PERMITS! You’ll notice how the design offers enough space for a combination of rooms – media room, kids’ play area, teen retreat or separate home office… the possibilities are endless! Notice the extra pot lights which make this space feel bright – not like most dark basements. Remember, there’s a 4th washroom and a wet bar / kitchenette area down here as well – perfect as a private relaxing space for guests, or for your family to enjoy movie nights or game nights with friends.
Come by for a visit – you won’t be disappointed! 367 Grenke Place… WELCOME HOME!
[iframe http://www.myvisuallistings.com/pfs/211692# 900 700]