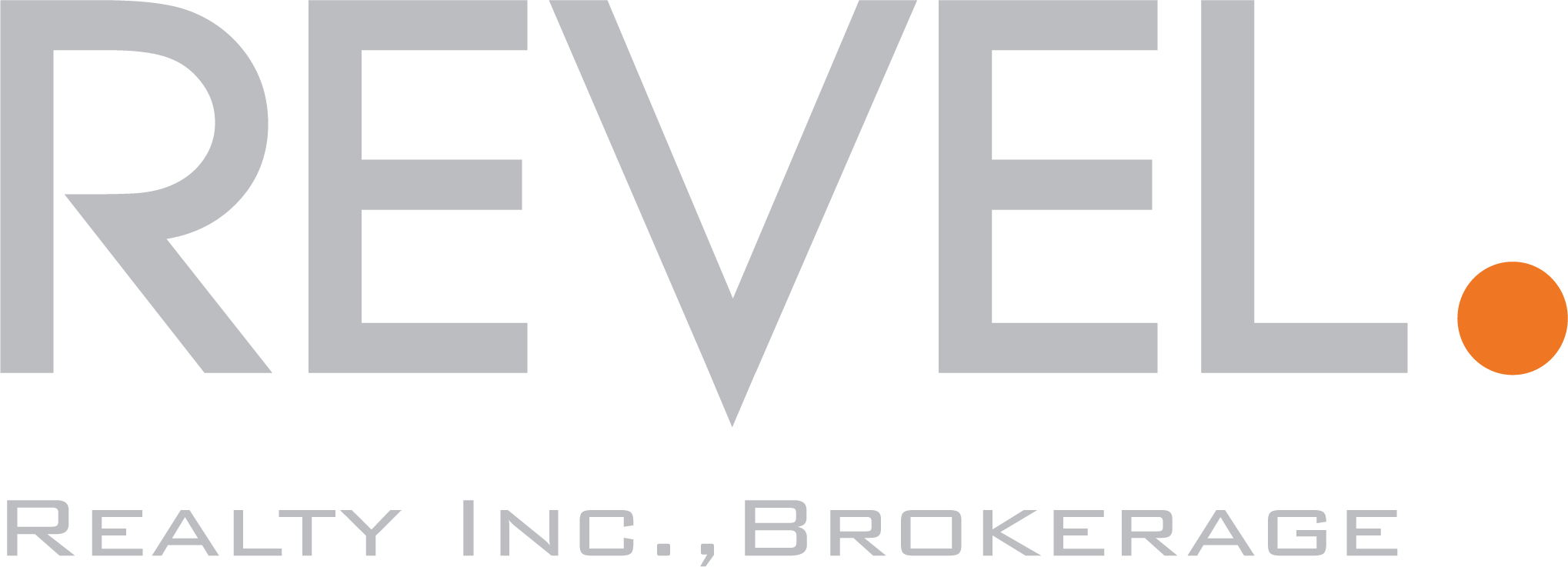Mattamy’s Powell model is known for its large rooms throughout, and a great use of space at OVER 1900 square feet, PLUS the finished basement! This one has extra space outside as well; the pie shaped lot is 70′ wide at the back, roughly double the standard lot width in the area! Check out the charming exterior – freshly painted outdoor trim, High end Exposed Aggregate driveway and front porch (perfect for your morning coffee) and parking for 3 cars total, with possibility to expand even wider down the road! Don’t settle for a home with a sidewalk and limited parking. Remember, you can always change what’s inside a house, but you can never change the lot it sits on – these rare lots sell out fast from the builder for good reason!
Inside, the large foyer opens into the Living / Dining rooms, which can be used for whatever your family desires, and can also be used as one HUGE dining hall with tables down the middle for hosting dinner parties of 25 or more, great for big family birthday parties! Don’t forget about the hardwood floors and big bright windows in this space.
The Family Room offers more hardwood flooring, large windows and a great open concept design. The benefit of over 1900 sqft is evident all around you – many homes in this price range are 1600-1700sqft (ask us which ones, we have all the data) – you’ll appreciate the extra space, instead of growing out of a smaller home!
The large eat-in Kitchen offers stainless steel appliances, plenty of counter and cabinet space, and also has a wide open space in the breakfast area – the perfect spot for a homework station, chef’s media nook, or keeping track of the family calendar.
Heading upstairs, there are 3 great bedrooms plus a computer den / play corner. You’ve figured out the theme of the house by now – big spaces! More bonuses of being over 1900 square feet – LARGE master, LARGE Walk in closet and ensuite with separate shower and soaker tub. LARGE kids’ rooms (one with an extended window nook, the other with an oversized window!), and still enough room left over for the open concept computer nook, GREAT for use as a kids play area, homework corner, or family-safe internet zone! You get the idea — there’s tons of space inside AND outside of this home! Need even more space? Head downstairs…
The basement is fully finished, with separate areas for the whole family to enjoy! The kids get their own secret Xbox gaming zone, the adults get their rec room and wet bar, perfect for game night or movie night, and the hobbyist, entreprenuer, or musician of the family gets their own private closed off workspace.
This truly is the perfect family home! Extremely well maintained – you can tell that pride of ownership is absolutely evident here. The Clarke neighbourhood is a wonderful community and a great place to raise your family. You will have access to plenty of parks, playgrounds, shops and restaurants, and elementary schools are close by. Walk over to Portobello’s on a nice warm day and enjoy their delicious pizza (best in town)! Being in East Milton, you are also 10 minutes closer to Mississauga and Toronto for those commuting East every day! Don’t miss out, this one won’t last!

